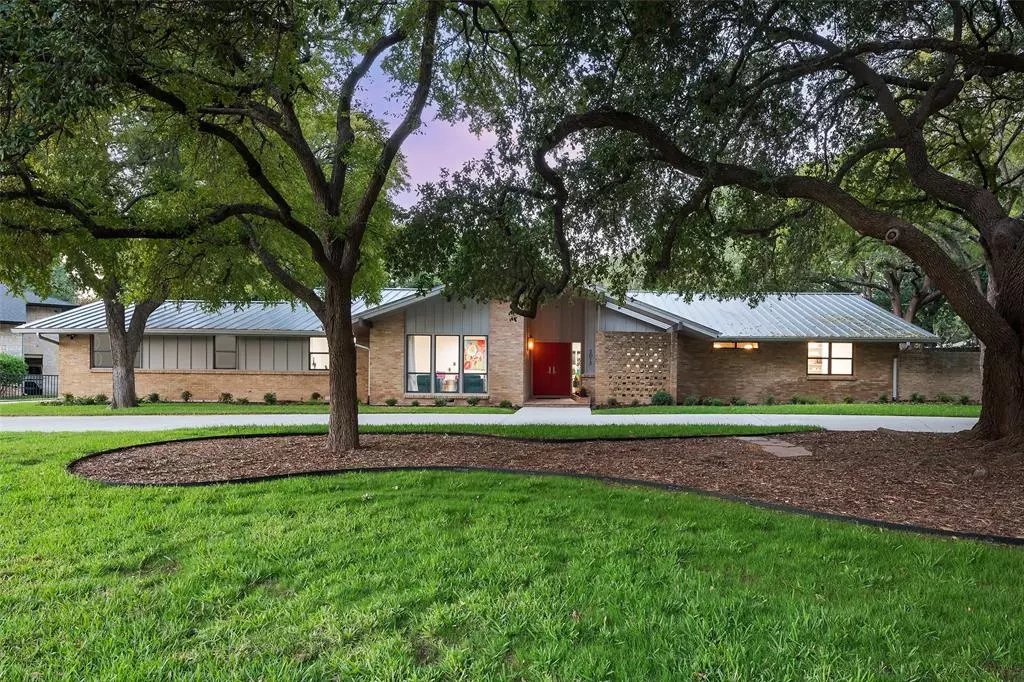For more information regarding the value of a property, please contact us for a free consultation.
5015 Tanbark Road Dallas, TX 75229
4 Beds
5 Baths
3,477 SqFt
Key Details
Property Type Single Family Home
Sub Type Single Family Residence
Listing Status Sold
Purchase Type For Sale
Square Footage 3,477 sqft
Price per Sqft $602
Subdivision Russwood Acres
MLS Listing ID 20751227
Sold Date 11/12/24
Style Contemporary/Modern,Mid-Century Modern
Bedrooms 4
Full Baths 3
Half Baths 2
HOA Y/N None
Year Built 1961
Lot Size 0.670 Acres
Acres 0.67
Lot Dimensions 175x167
Property Description
Set on a quiet cul-de-sac, this stunning one-story Mid-Century Modern home sits on a lush 0.67-acre lot & has been tastefully updated. The thoughtful floor plan flows effortlessly between living & entertaining spaces, showcasing iconic features like exposed beams & skylights. At the heart of the home is the gourmet kitchen, featuring Montclair Danby honed marble countertops & backsplash, Varenna-Poliform matte lacquer lower cabinets, sleek glass upper cabinets, & top-of-the-line Miele appliances including a Sub-Zero wine cooler & built-in coffee maker. Elegant Phillip Jeffries wallpaper enhances the powder baths. The tranquil master suite offers a serene sitting area & a private outdoor patio, custom cabinetry in the primary closet, Ann Sacks limestone floor tile, dual vanities, & motorized custom drapery. Step outside to enjoy the expansive grassy backyard, shaded by mature Live Oaks. Enjoy covered & open patios, 1 bedroom guest home with kitchen & living area, pool, & putting green.
Location
State TX
County Dallas
Direction From DNT, exit Royal. West on Royal to Inwood. North on Inwood to Tanbark, west on Tanbark.
Rooms
Dining Room 2
Interior
Interior Features Built-in Wine Cooler, Chandelier, Decorative Lighting, Dry Bar, Eat-in Kitchen, In-Law Suite Floorplan, Kitchen Island, Open Floorplan, Pantry, Vaulted Ceiling(s), Walk-In Closet(s)
Heating Central, Natural Gas
Cooling Central Air, Electric
Flooring Terrazzo, Wood
Fireplaces Number 2
Fireplaces Type Bedroom, Family Room
Appliance Built-in Refrigerator, Dishwasher, Disposal, Gas Cooktop, Microwave
Heat Source Central, Natural Gas
Laundry Utility Room, Full Size W/D Area
Exterior
Garage Spaces 2.0
Pool Gunite, In Ground
Utilities Available Cable Available, City Sewer, City Water, Individual Gas Meter, Individual Water Meter
Roof Type Metal
Parking Type Additional Parking
Total Parking Spaces 2
Garage Yes
Private Pool 1
Building
Lot Description Cul-De-Sac, Interior Lot, Lrg. Backyard Grass, Many Trees, Sprinkler System
Story One
Foundation Pillar/Post/Pier
Level or Stories One
Schools
Elementary Schools Withers
Middle Schools Walker
High Schools White
School District Dallas Isd
Others
Ownership See Agent
Financing Cash
Read Less
Want to know what your home might be worth? Contact us for a FREE valuation!

Our team is ready to help you sell your home for the highest possible price ASAP

©2024 North Texas Real Estate Information Systems.
Bought with Chad Redel • Ebby Halliday, REALTORS






